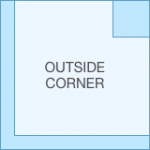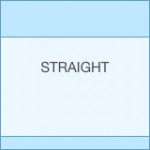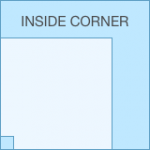The VLC will be ounce again hosting a public collaborative display of Ninjago City open to any full convention attendees. Please see the below instructions with guidelines and how to participate.
Full credit to The Brothers Brick for much of the text and specifications.
THE LOOK – The idea is there were old buildings at the bottom and people kept building on top of what was there
The visual style of Ninjago City, of the official sets and the movie, is of a vertically stacked city that’s an eclectic blend of traditional and modern architecture. The lower levels of the city are a bit run-down, or simply older, wood construction. Earth tones and simple, de-saturated colors, worn sidewalks, and plenty of vegetation set the scene. As we work our way up to the second level (there are generally two floors or stories for each level) the city is cleaner and newer, with brighter colors and plenty of shops and advertising. The third level, which not every block needs to have, can continue the aesthetic of the second level, or start to shift towards a more futuristic vibe.
Ninjago City is comprised of many skyscrapers, featuring billboards for advertising businesses. Within the city are small shops, lively subway systems, small arcades, schools, large banks, parks, cafes, and a vast sewer system.
The layers of the model show a city that has been built upon itself over the years. The city is broken up into three levels, known as the Old World, the Street and the High-rise.
• The “ground floor” of the city is the oldest occupied section.
• The street level boasts affordable shops and restaurants
• The upper level is home to some of the more exclusive restaurants and living spaces.
THE PLAN – Baseplates are all 32 x 32, in any color.
We will display our own version of the iconic setting of Ninjago City, based on the official set, with three baseplate templates for contributors to choose from, and adapt to create city “blocks” on 32×32 baseplates.



Light blue = foundation
Medium blue = water
City block has 3 studs of water at the front, and 8 studs of water in the back. Water is composed of 1 plate + 1 tile. Levels are the same as standard above.
City block consists of at least 2 main levels:
Level 1 – (Lower city) 2 bricks + 1 plate from baseplate, with a 4 stud deep sidewalk.
Level 1 sidewalk can and should have some variation of height to a minimum of 1 brick + 1 plate, as long as they match up to standard 2 brick + 1 plate on any end that connects to an adjoining base. Also, a mixture of plate, tile, vegetation, as well as use the silver ingot tile, are encouraged to create the weathered and worn look of the official set.
Level 2 – 12 bricks + 1 plate above level 1 standard, also with a 4 stud deep minimum sidewalk.
Level 2 sidewalk is 1 brick + 2 plates, and this sidewalk should be much more even, and in better condition. Beyond the two standard levels, any additional sidewalks, bridges or platforms are entirely up the individual builder.
*** Placement of technic pin holes critical! ***
Important Note:
Any construction like roof details, balconies, or other overhang are permitted, however, there can be no overhang beyond the left and right sides of the block, where joining to another baseplate. Rather, an overhang on either side needs to be set back from the edge of the baseplate. Overhangs beyond the edge of the block are permitted only in front, or back, where the building faces the water.
Major departures from this standard should be discussed beforehand, so as not to clash too much with the rest of the city. Front and back should be complete (no facades) as the block may be seen primarily from the back depending on final layout.
For the back of a straight block, filling in the water area in part or in full is an option, however, the back should either shift to 8 studs of water at either end, where the block joins with another baseplate, or show a finished edge along the visible side, so that when joined to a base with the water at the back, this will not look incomplete (as in, bright colors, or gaps).
Want to get social? Visit the Flickr group to check out what others are working on, and ask questions!
Additions for 2020
Not enough time to build or have limited bricks?
You can always build a single floor building. (Water/dock or old town sections)
Here’s a list of items we’re always looking to add to the city.
• Water Plate - 16x32 (Baseplate + 1 plate + Tile 1 x 2 with Groove (Trans-Light Blue)
• Water crafts or boats See these 3 sets for instructions or examples
- 70610 (https://www.lego.com/biassets/bi/6207801.pdf) Booklet 2
- 70620 (https://www.lego.com/biassets/bi/6217434.pdf) Page 47
- 70657 (https://www.lego.com/biassets/bi/6244614.pdf) Page 169
Also potential addition of a street level section (No water or old city). Buildings would start @ the sidewalk level of the building standard.
Will likely consisting of structural wood base to manage the weight of the section.
Please email me directly if you would be interested in working on this with me - michel.poirier@gmail.com
